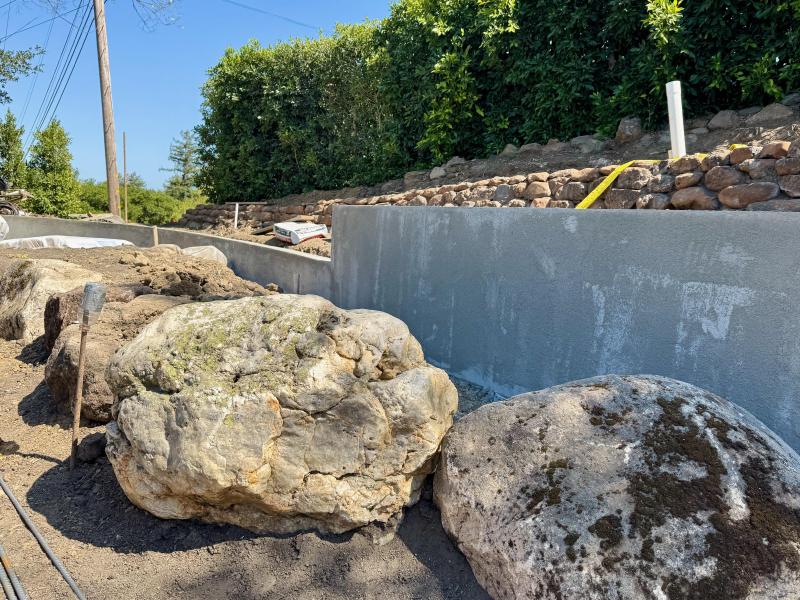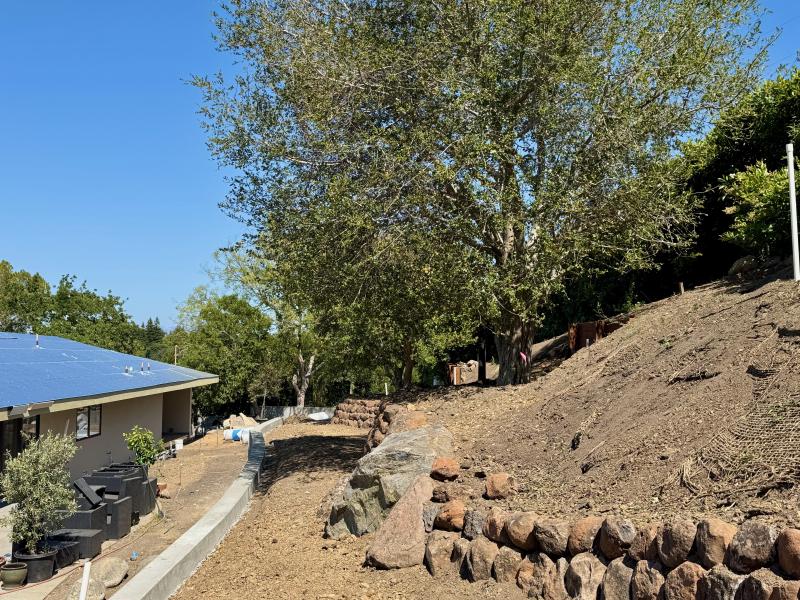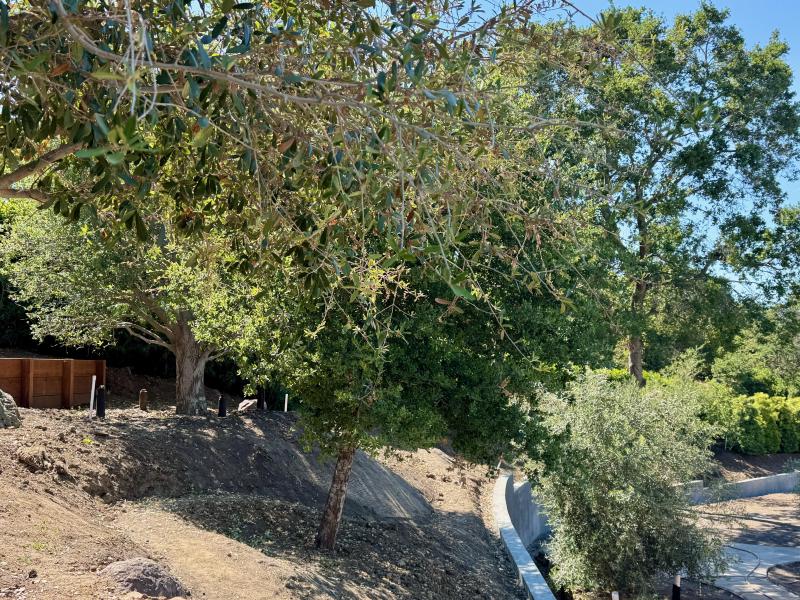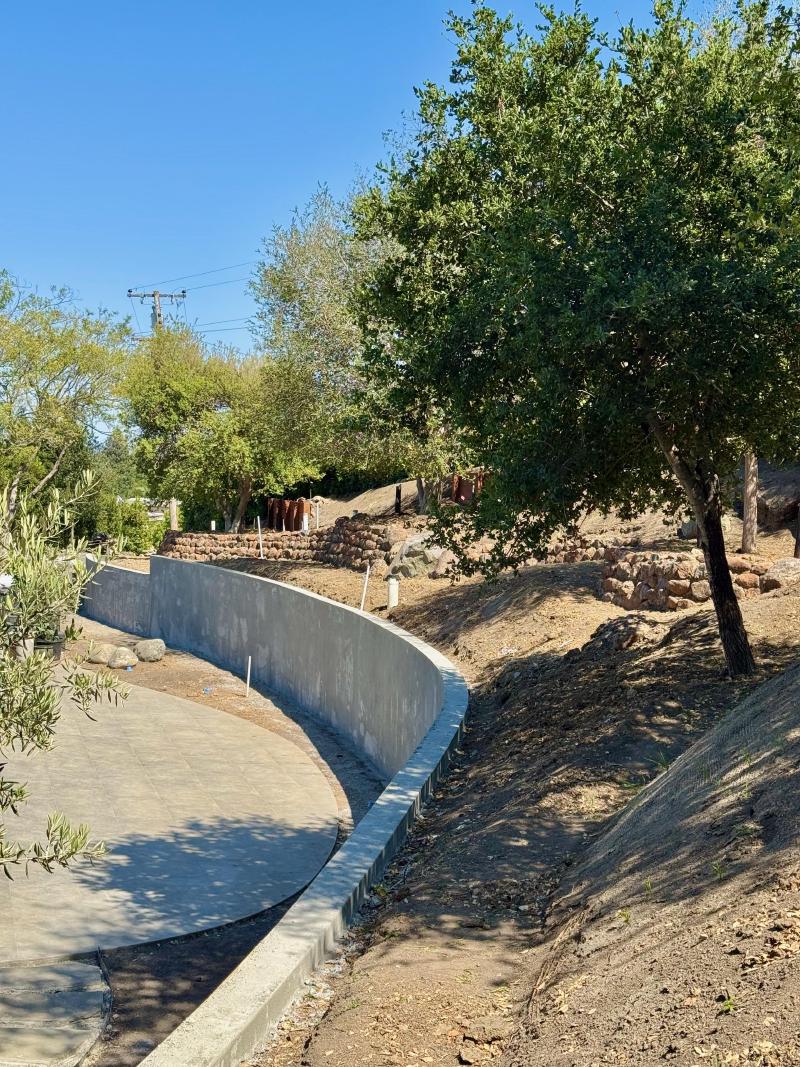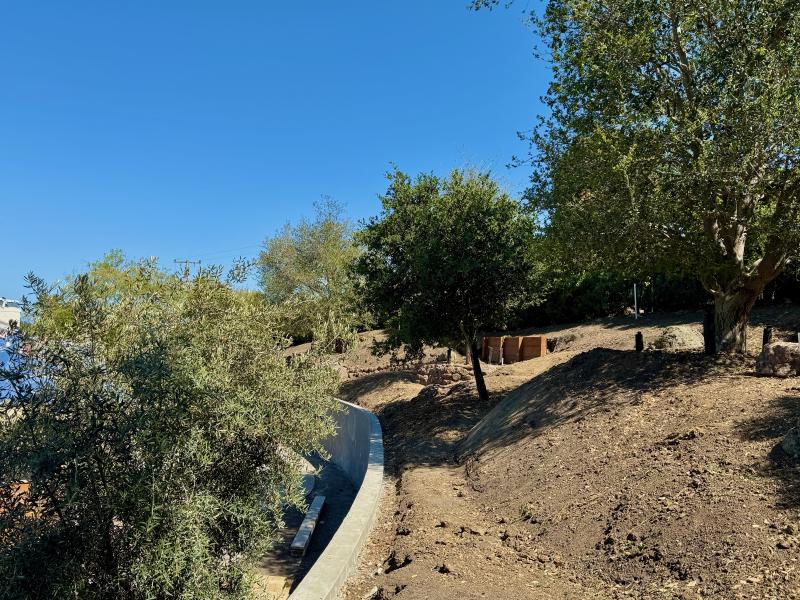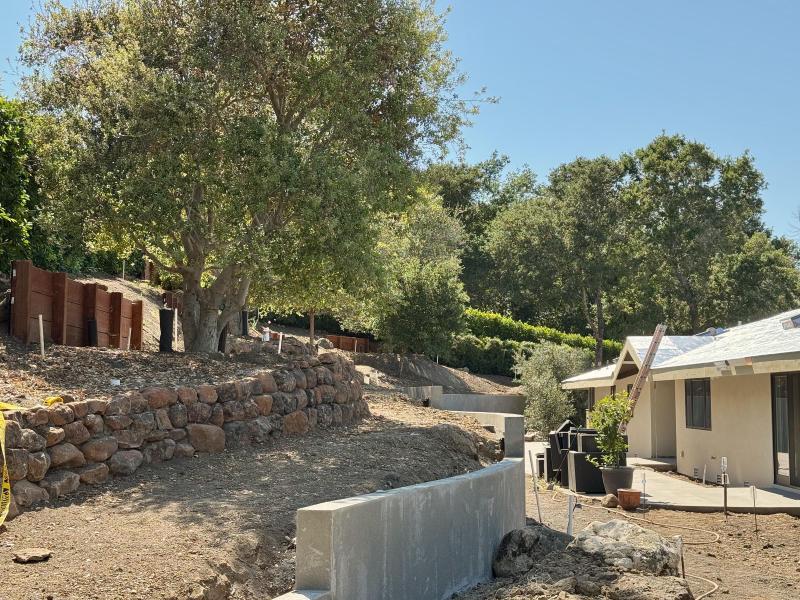Hillside Transformation in Los Altos Hills
Expansive outdoor living and year-round connection to nature, tailored for gatherings and relaxation.
A once-inaccessible hillside reimagined as a welcoming retreat, with new entry, terraces, and seamless transitions from indoors to out.
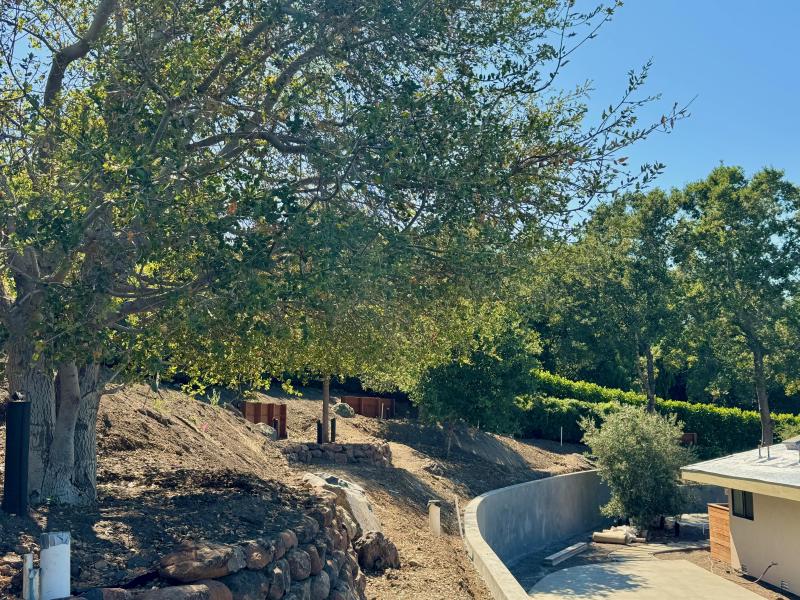
Client
Private residence
Location
Los Altos Hills, CA
Year
2025
Project Overview
Set on over an acre in Los Altos Hills, this property began as a steep, disconnected slope with little usable outdoor space and only a narrow, uninviting driveway for arrival. The homeowner, a biotech founder, enjoyed the indoor environment but found the exterior unusable for entertaining or relaxation.
Our team unified the entire property, beginning with a regraded, widened driveway and a newly constructed welcoming entrance area. Inviting spaces at multiple levels now connect naturally, supported by over 350 feet of engineered retaining walls that blend with the site’s character. We introduced mature olive and oak trees, fire-safe “Caliterranean” plantings, and sculpted outdoor rooms for dining, entertaining, and peaceful retreats—all connected by a nature walk and thoughtfully designed pathways.
Key Improvements
Welcoming Front Entrance Corrected the terrain to widen the driveway and build a spacious, inviting entry area.
Engineered Retaining Walls 350+ feet of custom retaining walls, some with 32-foot deep, steel-reinforced piers, blending stability with a natural look.
Land Regrading and Boulder Placement Over 5,000 cubic yards of soil moved and 40+ tons of boulders artfully arranged for permanence and visual impact.
Outdoor Living Spaces Elevated patios, a luxury outdoor kitchen, fire pits, and terraced seating areas designed for flexible gatherings and everyday enjoyment.
Nature Walk and Paths Flagstone and decomposed granite pathways, plus a nature walk that connects the top of the property to newly accessible lower grounds.
Ecological, Fire-Safe Planting Mature olive and oak trees with native, drought-tolerant plantings and hedges, emphasizing beauty, biodiversity, and fire safety.
Infrastructure Upgrades New drainage, irrigation, outdoor electrical, custom carpentry, seat walls, and a relocated air conditioning system to maximize enjoyment and comfort.
Result
The transformation delivers a cohesive outdoor environment where every part of the property is accessible and usable, starting with a welcoming new entry. The home’s interior now extends seamlessly outdoors, offering multiple zones for gathering, dining, and quiet retreat—tailored for entertaining friends, family, or simply enjoying the surrounding landscape.
This reimagined estate enhances both property value and quality of life, supporting a lifestyle that will continue to evolve with the homeowner’s needs and remain a sanctuary for years, including into retirement.
Project Gallery
